The Site
The Midtown Campus has served the city for generations. Known to most as the former College of Santa Fe and the succeeding Santa Fe University of Art and Design, the empty campus brims with potential that can be tapped again with inspired vision and leadership.
The Midtown Arts and Design Alliance (MADA) is transforming a critical four acres of the campus, repurposing 50,000 sq ft of striking buildings by Ricardo Legoretta and military barracks into an innovative arts and culture district unlike anything in the region.
History
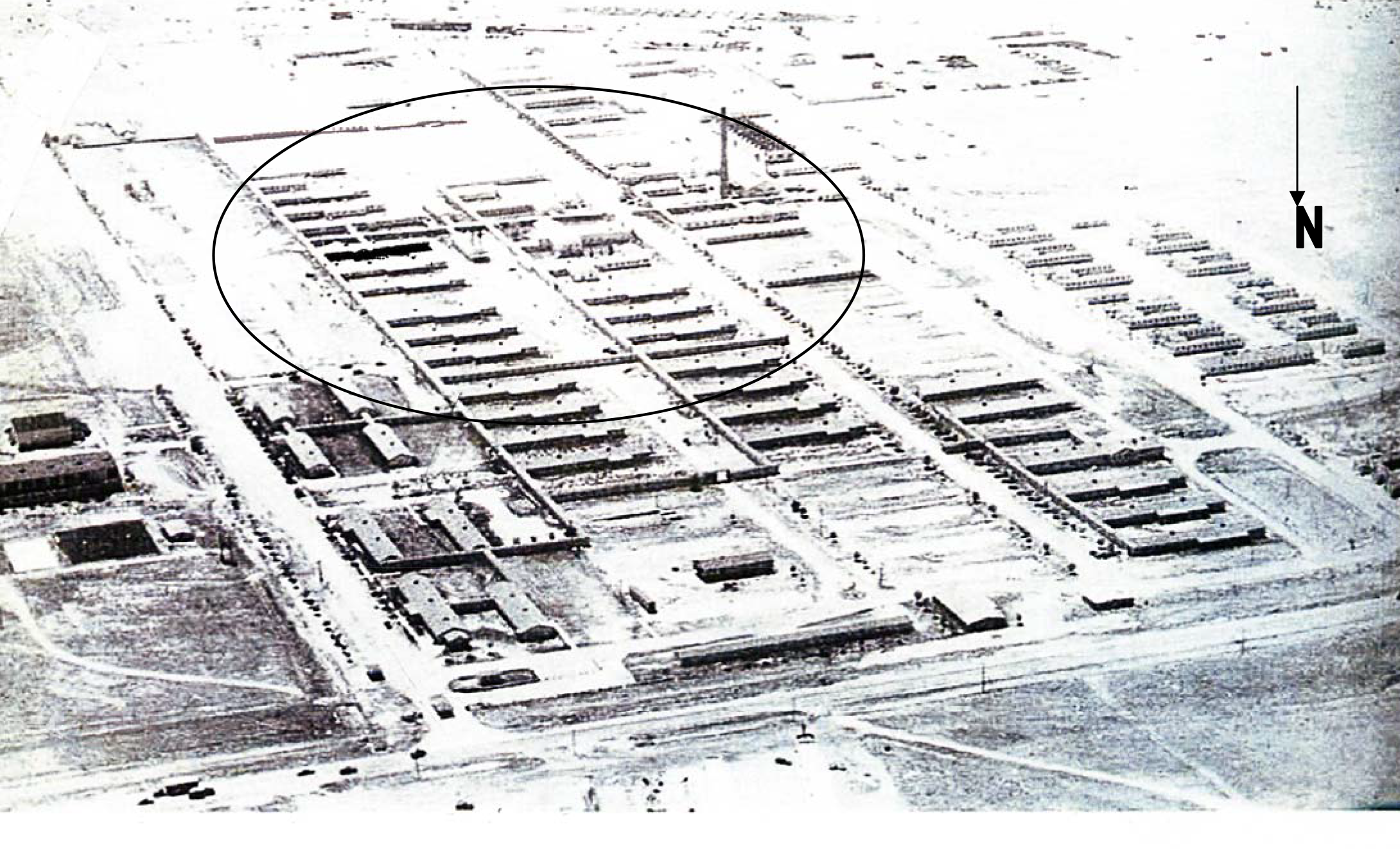
1943 Aerial Photograph from the SMA Phase 1 Environmental Assessment showing the hospital before it was finished. Cerrillos Rd. is in the foreground.
Before this was a campus, the Brunns Military Hospital in World War II was located here, treating survivors - including survivors of the Bataan Death March. These barracks also served as a first home for the Institute for American Indian Arts (IAIA).
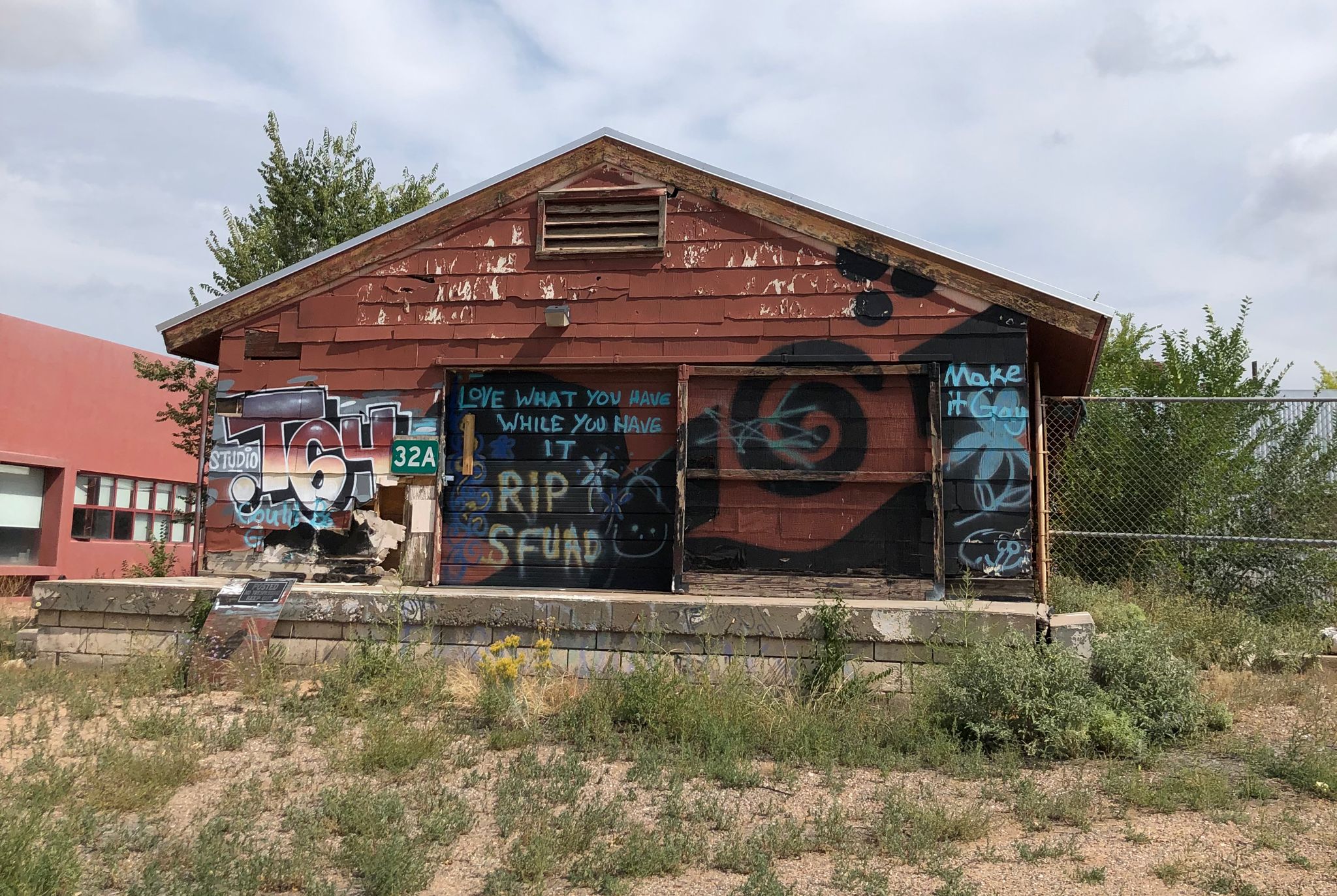
The last remaining military barracks - and last remnant of this important history- are in great structural condition to become MAKE Santa Fe makerspace and Youthworks ecological and construction training spaces!
Visual Arts Center

Exterior view of the Visual Arts Center buildings at the Santa Fe Midtown Site, featuring bold red stucco walls and distinctive geometric roof forms designed by architect Ricardo Legorreta.
In 1999, the Visual Arts Center buildings, designed by renowned Mexican architect Ricardo Legorreta, were constructed. The iconic Santa Fe Art Institute has been in continuous operation but the remaining three Visual Arts Center buildings have been vacant since the campus closed in 2018. These significant buildings will be rehabilitated and saved from further deterioration thanks to MADA!
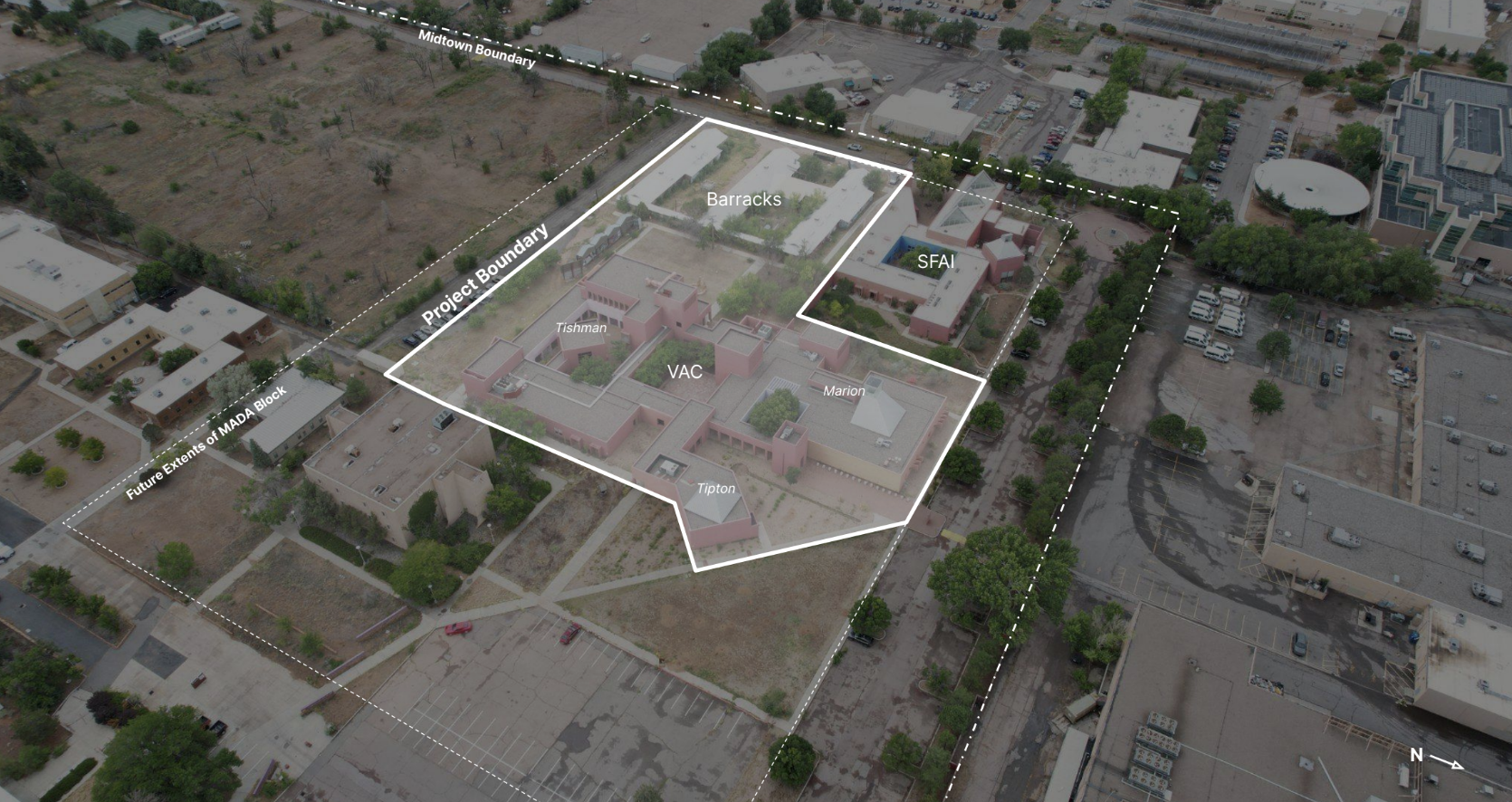
Aerial view of the Midtown Santa Fe project area, with outlined project boundaries highlighting buildings like the Visual Arts Center, Barracks, and Santa Fe Art Institute (SFAI), surrounded by adjacent parcels designated for future development. Credit: Mass Design Group
The MADA project resulted from deep public engagement regarding the Midtown Site’s future. Many MADA partners and other local non-profits worked with the City and the UNM Design and Planning Assistance Center (UNM DPAC) to develop a Public Engagement Plan. Together we reached over 3000 residents, including many youth, Spanish speakers, and families from low income households, through events such as the 2021 Midtown Block Party, and provided a Public Engagement Report to the City.
Facilities
With Midtown land owned by the City, MADA will negotiate a long-term land lease and renovate and occupy over 50,000 square feet of the abandoned Visual Arts Center and Barracks. MADA has completed conditions assessments, cost estimates, and space planning for the following uses and shared programming. Phase 1 will redevelop 50% of the Visual Arts Center and allow move-in and operations for six MADA partners.
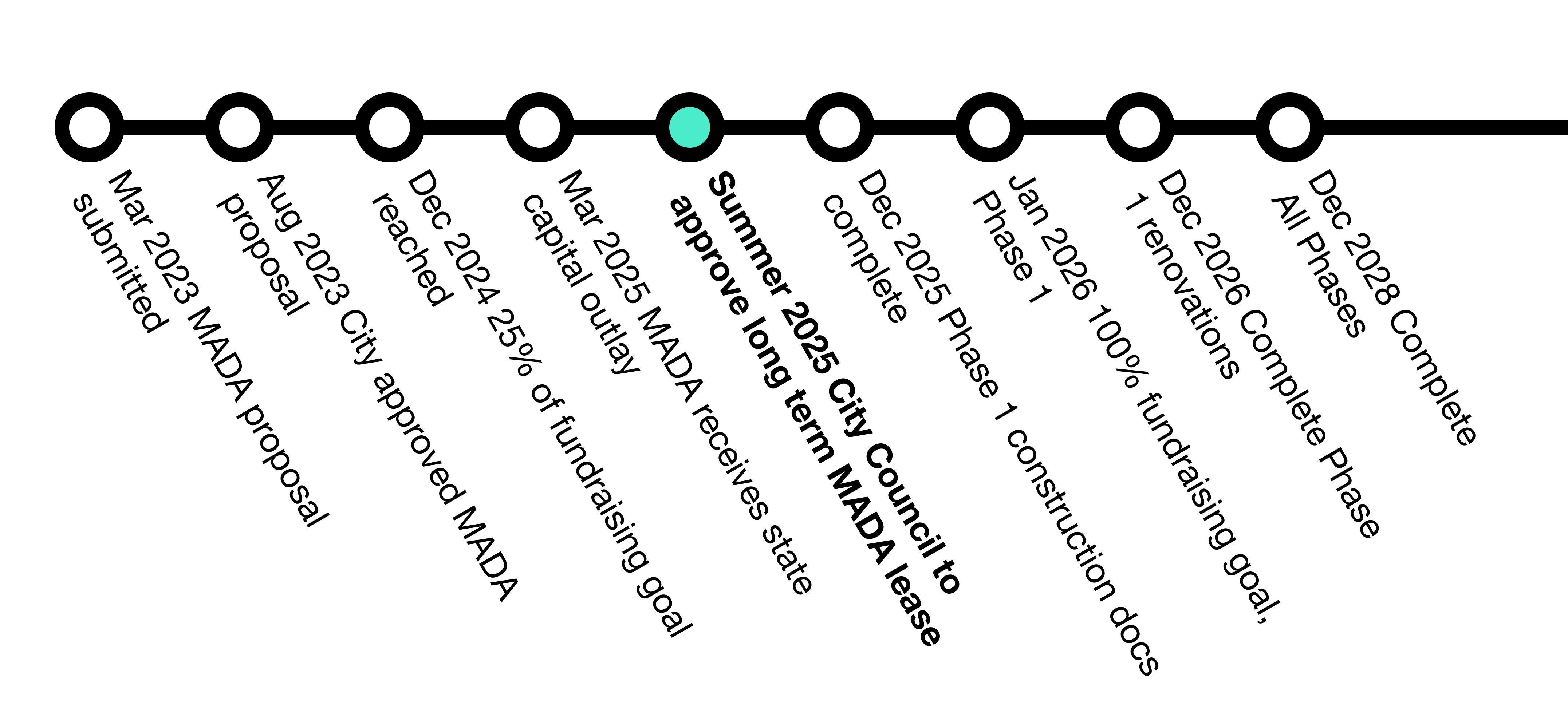
Space Use & Programming
- Visual Arts Center (35,000 sq ft): Renovated spaces will include artist studios, galleries, youth-run café, an Indigenous center, a community lecture auditorium and multi-purpose community center and gallery, darkrooms, printmaking, and nonprofit office and collaboration spaces.
- Barracks (17,000 sq ft): Renovated WWII structures will house youth ecological arts and construction training as well as expanded maker studios, including metal and wood workshops, plasma and laser cutters, metalsmithing and forging, and sewing and ceramic studios.
- Landscape and High Performance Energy Improvements: The shared site will have a community food garden and improved outdoor film screening and gathering spaces. All renovated buildings will be electrified and photovoltaic panels installed, per the city’s master plan.
The City Plan
City Goals for the Entire Site
MADA is one of the first projects to move forward on the larger 64-acre site owned by the City of Santa Fe - which is the size of downtown Santa Fe!
The City developed a Master Plan for the project, which will include over 1000 homes, new streets and stormwater infrastructure, film studios, a City library, open spaces and parks, and renovation of the Greer Garson Performing Arts Theater.
They will also develop a Neighborhood Stabilization Plan to mitigate the impact on adjacent neighborhoods such as Hopewell Mann.
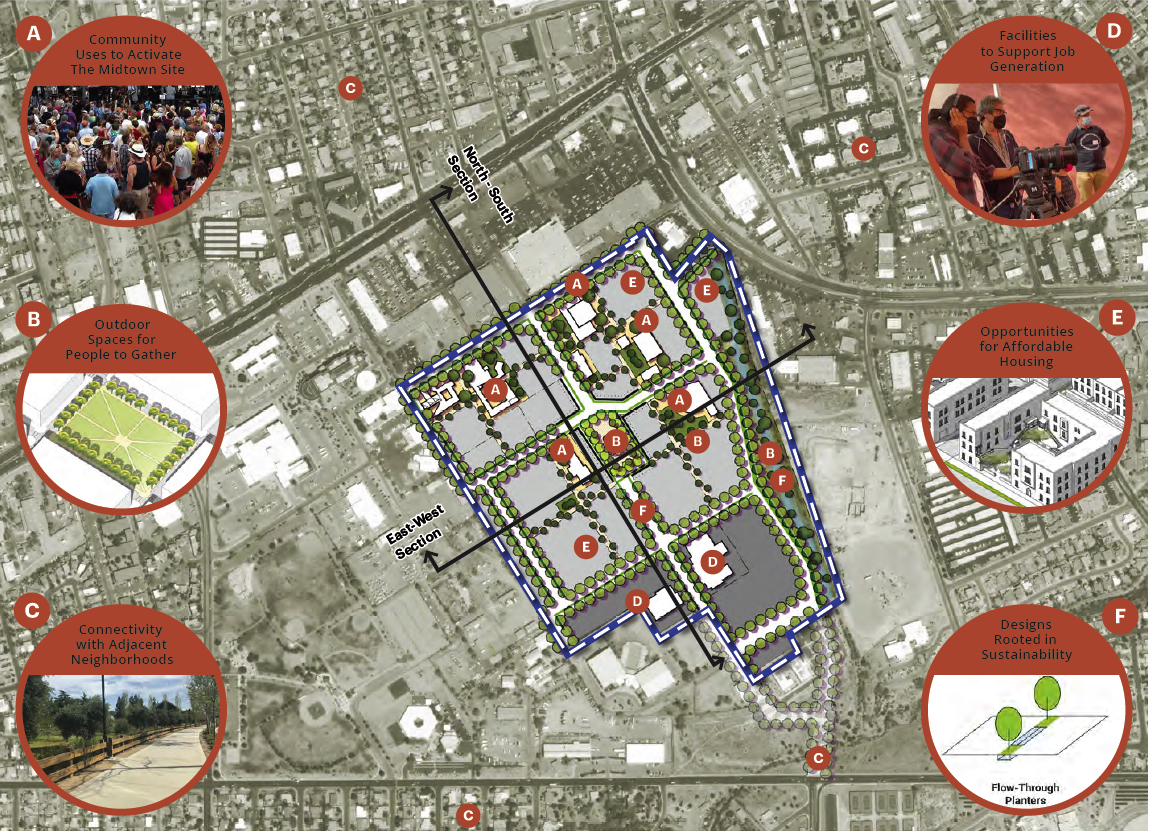
Illustrated master plan of the Midtown Site in Santa Fe, showing future land use concepts with labeled goals including outdoor gathering spaces, affordable housing, sustainability features, job generation facilities, and neighborhood connectivity, surrounded by a detailed map of the surrounding city. Credit: Opticos Design, City of Santa Fe